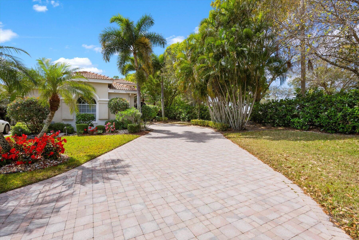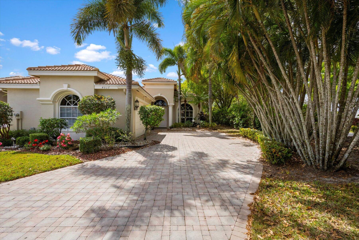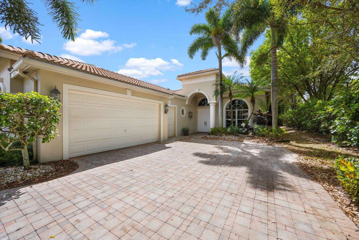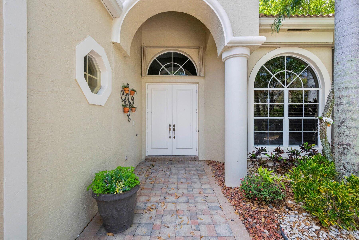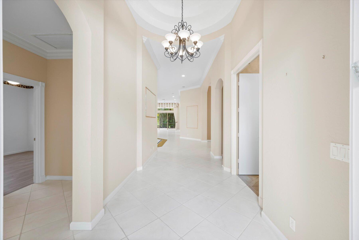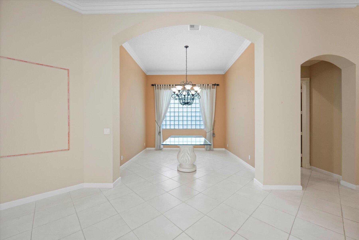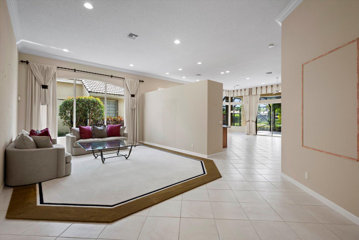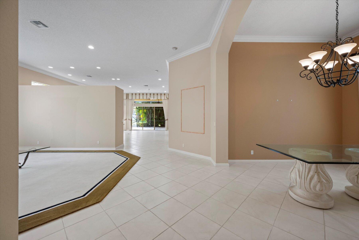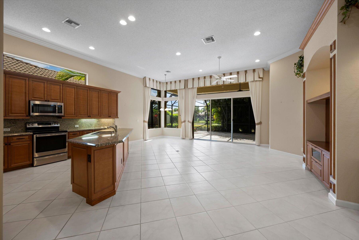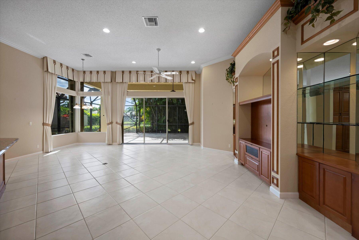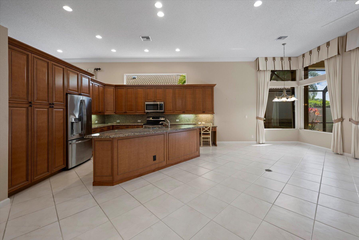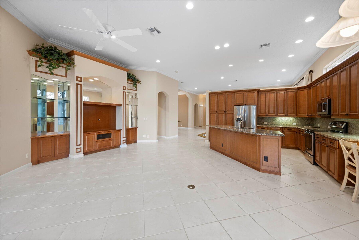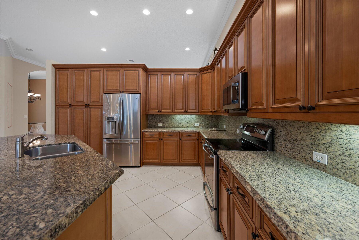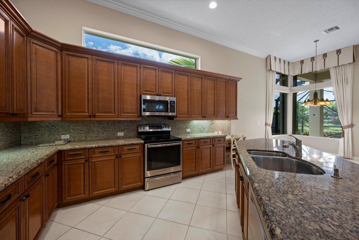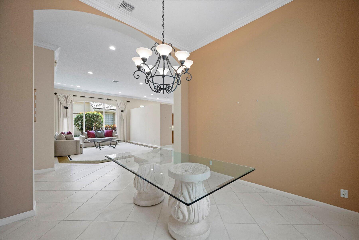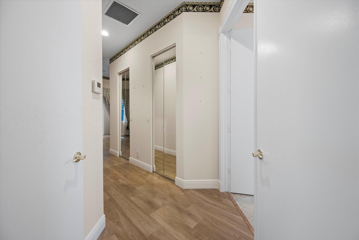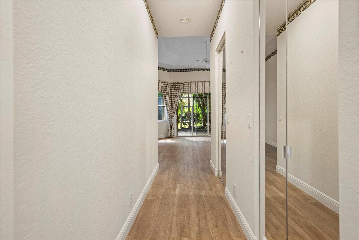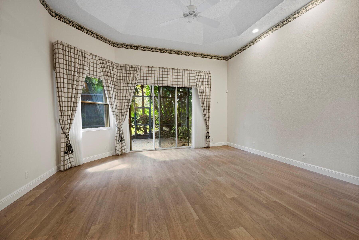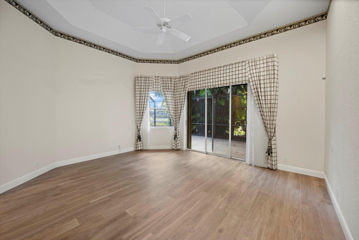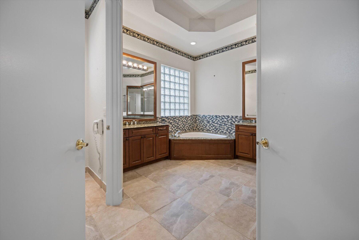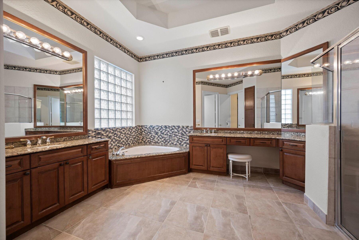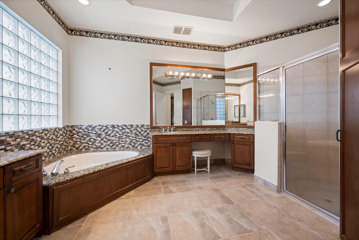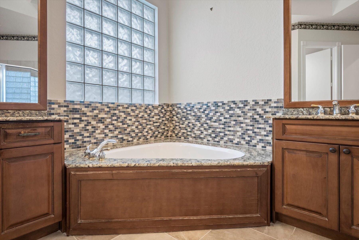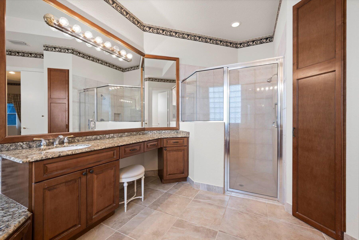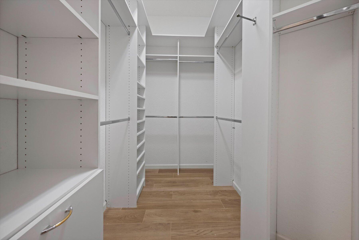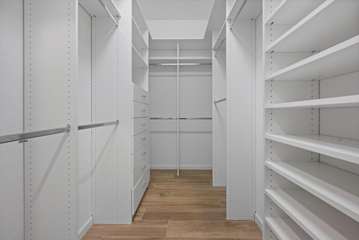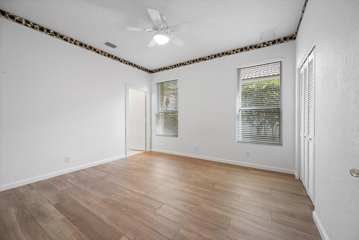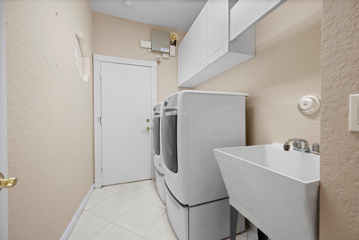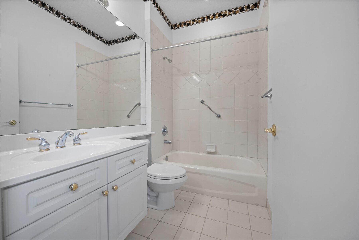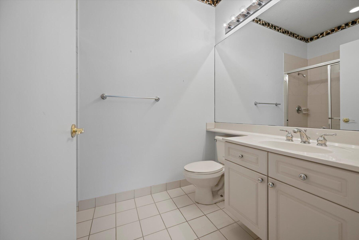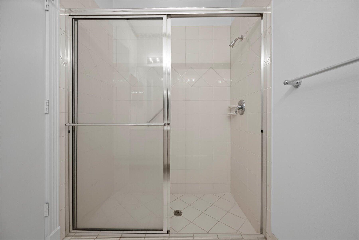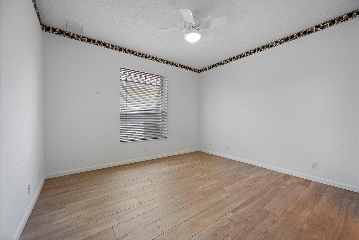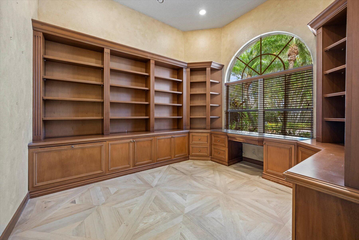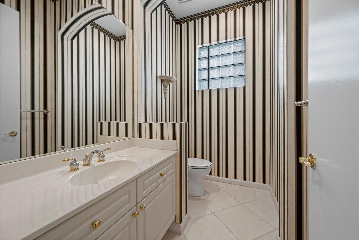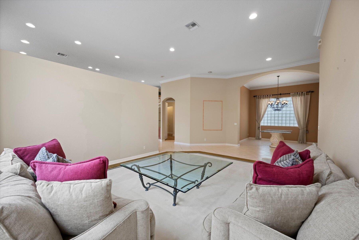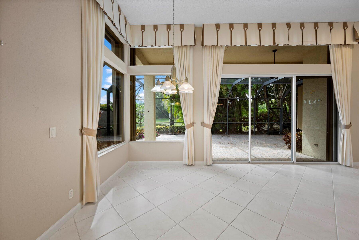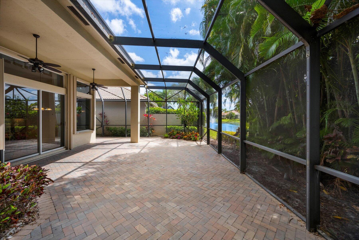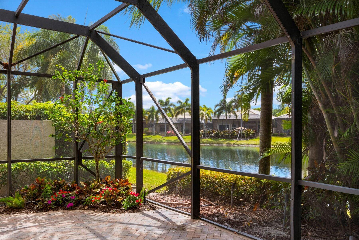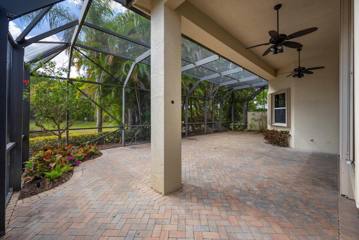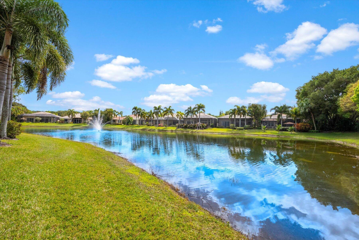Address4017 Manchester Lake Dr, Lake Worth, FL, 33449
Price$569,000
- 3 Beds
- 4 Baths
- Residential
- 2,967 SQ FT
- Built in 1999
Popular Chatham floor plan, 3BR, 3.5BA home with office/den in Wycliffe Golf & Country Club's Manchester Greens. Well-maintained 2,967 sq ft space boasting high ceilings, an open layout, and a spacious kitchen. Experience the Florida lifestyle on the private screened-in patio. 2020 roof and hurricane shutters enhance the appeal. Newer appliances. Nearby community pool.Considered by many to be one of the best golf and country club values in Palm Beach County, Wycliffe offers not one - but two - championship 18-hole golf courses. This, in addition to its recently completed $18+ million gorgeously executed clubhouse renovation, provides resident members a wide array of enticing dining options; advanced spa services; a state-of-the-art fitness center; an Olympic-sized swimming pool and sun area; plentiful Har-Tru tennis and pickleball courts; and so much more. Wycliffe offers a wide range of properties, from smartly-designed townhomes to exquisite larger-lot estates, located throughout its fourteen sub-section communities, each with their own distinct style and flavor. The master HOA applicable to all communities provides for inclusive Comcast advanced fiber optic cable service, phone, and high-speed internet, landscaping, security including manned gates, roving patrol on-site paramedic services, and more! Wycliffe is a mandatory membership country club. $115,000 to join.
Essential Information
- MLS® #RX-10964703
- Price$569,000
- HOA Fees$722
- Taxes$4,616 (2023)
- Bedrooms3
- Bathrooms4.00
- Full Baths3
- Half Baths1
- Square Footage2,967
- Acres0.22
- Price/SqFt$192 USD
- Year Built1999
- TypeResidential
- Style< 4 Floors
- StatusActive Under Contract
Community Information
- Address4017 Manchester Lake Dr
- Area5790
- SubdivisionWycliffe
- CityLake Worth
- CountyPalm Beach
- StateFL
- Zip Code33449
Sub-Type
Residential, Single Family Detached
Restrictions
Buyer Approval, Comercial Vehicles Prohibited
Amenities
Cafe/Restaurant, Clubhouse, Exercise Room, Pickleball, Pool, Spa-Hot Tub, Street Lights, Tennis, Golf Course, Bike - Jog, Putting Green, Bocce Ball
Utilities
Cable, 3-Phase Electric, Public Sewer, Public Water, Underground
Parking
Garage - Attached, 2+ Spaces, Driveway, Drive - Decorative, Golf Cart
Interior Features
Foyer, Walk-in Closet, Volume Ceiling, French Door, Entry Lvl Lvng Area
Appliances
Dishwasher, Disposal, Dryer, Fire Alarm, Microwave, Range - Electric, Refrigerator, Smoke Detector, Wall Oven, Washer, Water Heater - Elec, Auto Garage Open, Storm Shutters, Cooktop
Cooling
Central, Electric, Ceiling Fan
Exterior Features
Covered Patio, Open Patio, Auto Sprinkler, Zoned Sprinkler, Shutters
Lot Description
< 1/4 Acre, Cul-De-Sac, Sidewalks
Office
Keller Williams Realty - Welli
Amenities
- # of Garages3
- ViewGarden
- Is WaterfrontYes
- WaterfrontLake
Interior
- HeatingCentral, Electric
- # of Stories1
- Stories1.00
Exterior
- WindowsSolar Tinted, Drapes
- RoofS-Tile
- ConstructionCBS
Additional Information
- Days on Website115
- ZoningRS
Listing Details
Price Change History for 4017 Manchester Lake Dr, Lake Worth, FL (MLS® #RX-10964703)
| Date | Details | Change | |
|---|---|---|---|
| Status Changed from Active to Active Under Contract | – | ||
| Status Changed from Price Change to Active | – | ||
| Status Changed from Active to Price Change | – | ||
| Price Reduced from $599,000 to $569,000 | |||
| Status Changed from Price Change to Active | – | ||
| Show More (3) | |||
| Status Changed from Active to Price Change | – | ||
| Price Reduced from $625,000 to $599,000 | |||
| Status Changed from New to Active | – | ||
Similar Listings To: 4017 Manchester Lake Dr, Lake Worth

All listings featuring the BMLS logo are provided by BeachesMLS, Inc. This information is not verified for authenticity or accuracy and is not guaranteed. Copyright ©2024 BeachesMLS, Inc.
Listing information last updated on June 25th, 2024 at 2:45am EDT.
 The data relating to real estate for sale on this web site comes in part from the Broker ReciprocitySM Program of the Charleston Trident Multiple Listing Service. Real estate listings held by brokerage firms other than NV Realty Group are marked with the Broker ReciprocitySM logo or the Broker ReciprocitySM thumbnail logo (a little black house) and detailed information about them includes the name of the listing brokers.
The data relating to real estate for sale on this web site comes in part from the Broker ReciprocitySM Program of the Charleston Trident Multiple Listing Service. Real estate listings held by brokerage firms other than NV Realty Group are marked with the Broker ReciprocitySM logo or the Broker ReciprocitySM thumbnail logo (a little black house) and detailed information about them includes the name of the listing brokers.
The broker providing these data believes them to be correct, but advises interested parties to confirm them before relying on them in a purchase decision.
Copyright 2024 Charleston Trident Multiple Listing Service, Inc. All rights reserved.

