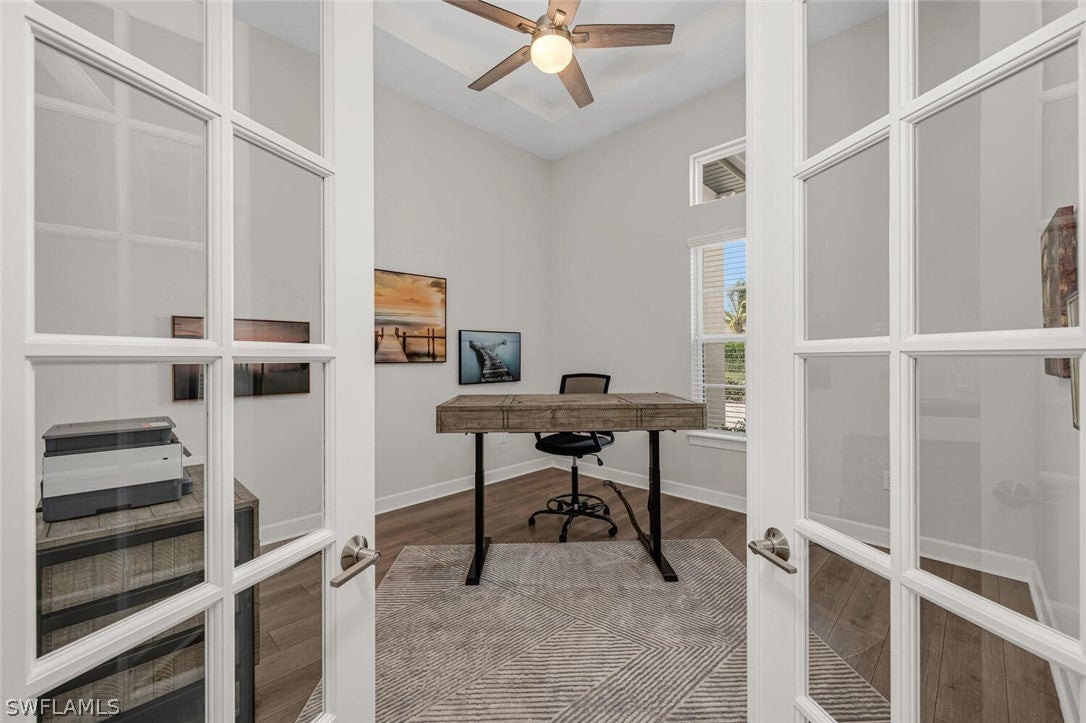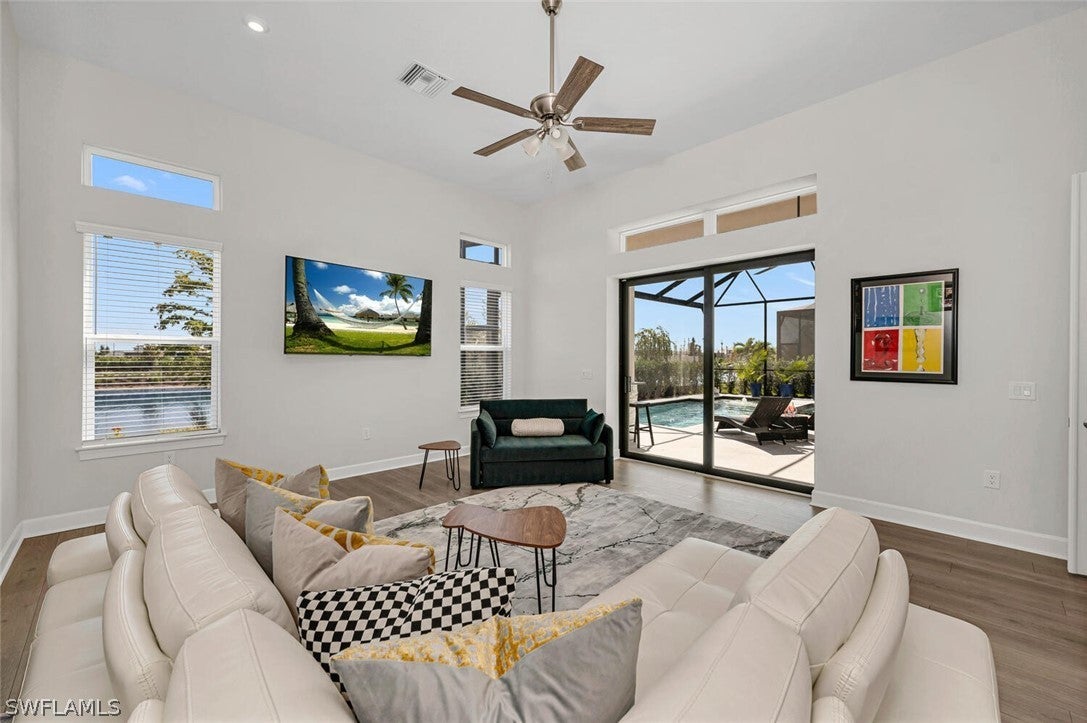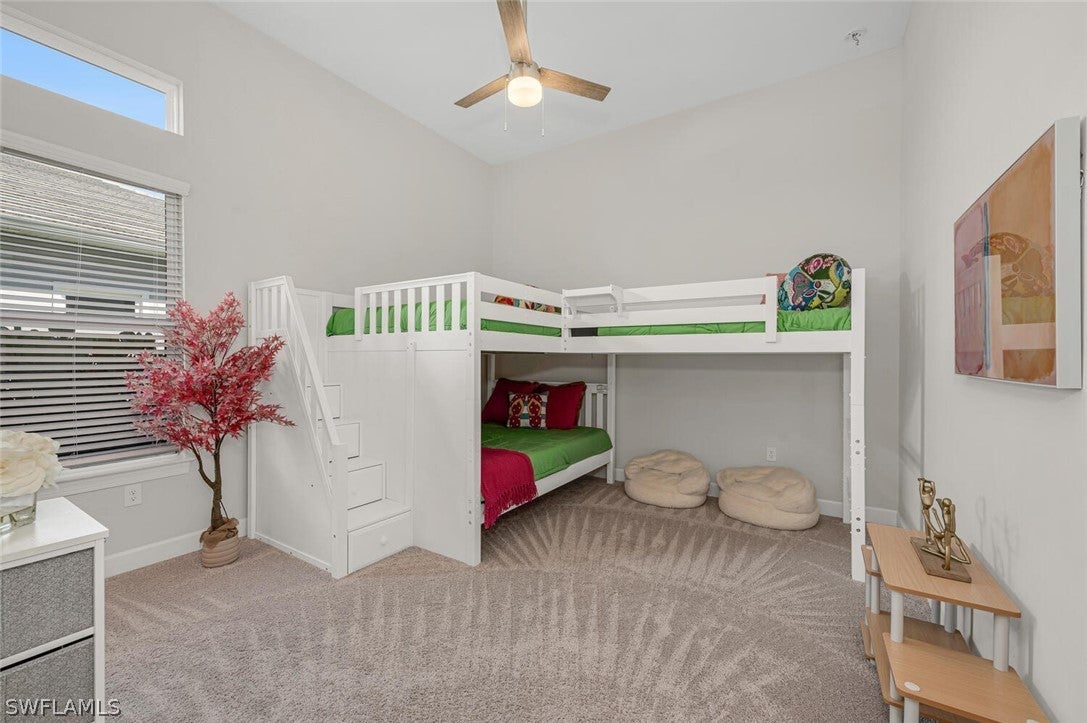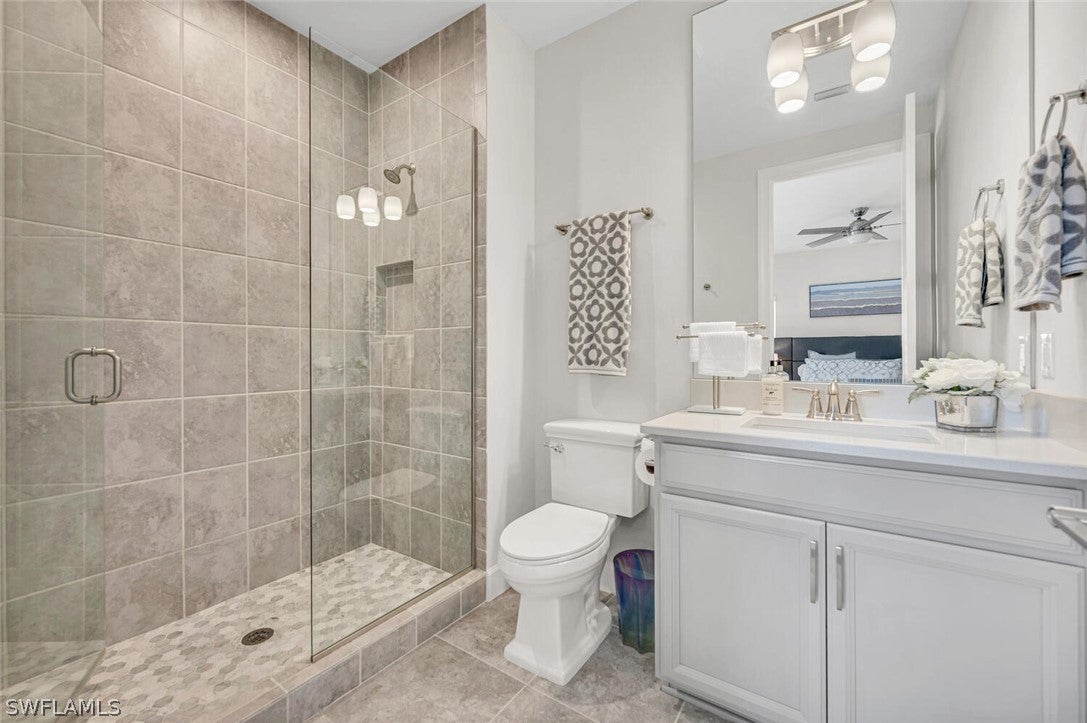Address15388 Motta Way, NAPLES, FL, 34114
Price$2,725,000
- 4 Beds
- 6 Baths
- Residential
- 4,843 SQ FT
- Built in 2022
Experience the ultimate of Naples lifestyle with an outdoor living space as luxurious as the interior of this Estate Home in the Esplanade by the Islands. Spend the day relaxing in the heated salt-water pool/spa, entertain guests on the expansive lanai with its outdoor kitchen, dining area, intimate fireplace nook surrounded by a peaceful lake view. Take a short stroll and enjoy the exceptional amenities that Esplanade By The Islands has to offer including a Culinary Center, Bahama Bar and Grill, Resort Style Pool and Spa, Pickle Ball, Tennis, Wellness Center, Fitness Center, and Lifestyle Manager. No detail has been overlooked in this stunning Beacon floorplan with its elegant design and soft color palette throughout. The impressive Chef’s kitchen is the focal point of an open floor plan concept, perfect for both casual living or entertaining family and friends. The second floor features a fourth bedroom with en-suite bath, a large living/game area with wet-bar and a second full bathroom for those extra overnight guests. This home is MOVE IN ready and priced to sell. Located close to the beaches, downtown Naples, Marco Island, dining, shopping, and entertainment.
Essential Information
- MLS® #224040878
- Price$2,725,000
- HOA Fees$0
- Bedrooms4
- Bathrooms6.00
- Full Baths5
- Half Baths1
- Square Footage4,843
- Acres0.29
- Price/SqFt$563 USD
- Year Built2022
- TypeResidential
- Sub-TypeSingle Family
- StyleContemporary, Two Story
- StatusActive
Community Information
- Address15388 Motta Way
- SubdivisionESPLANADE BY THE ISLANDS
- CityNAPLES
- CountyCollier
- StateFL
- Zip Code34114
Area
NA38 - South of US41 East of 951
Amenities
Cabana, Clubhouse, Dog Park, Fitness Center, Pickleball, Pool, Restaurant, Sidewalks, Tennis Court(s), Trail(s)
Utilities
Cable Available, High Speed Internet Available
Parking
Attached, Driveway, Garage, Paved, Two Spaces, Garage Door Opener
Garages
Attached, Driveway, Garage, Paved, Two Spaces, Garage Door Opener
Pool
Concrete, Gas Heat, Heated, In Ground, Pool Equipment, Screen Enclosure, Salt Water, Community
Interior Features
Breakfast Bar, Built-in Features, Breakfast Area, Bathtub, Tray Ceiling(s), Closet Cabinetry, Separate/Formal Dining Room, Dual Sinks, Entrance Foyer, Eat-in Kitchen, French Door(s)/Atrium Door(s), Fireplace, High Ceilings, Kitchen Island, Main Level Primary, Pantry, Separate Shower, Cable TV, Walk-In Pantry, Bar, Walk-In Closet(s)
Appliances
Dryer, Dishwasher, Freezer, Gas Cooktop, Disposal, Ice Maker, Microwave, Range, Refrigerator, Separate Ice Machine, Self Cleaning Oven, Wine Cooler, Washer
Cooling
Ceiling Fan(s), Gas, Heat Pump
Exterior
Block, Concrete, Stone, Stucco
Exterior Features
Outdoor Grill, Outdoor Kitchen, Patio, Shutters Manual, Gas Grill
Windows
Single Hung, Window Coverings
Construction
Block, Concrete, Stone, Stucco
Amenities
- # of Garages3
- ViewLake
- Is WaterfrontYes
- WaterfrontLake
- Has PoolYes
Interior
- InteriorCarpet, Laminate, Tile
- HeatingGas, Heat Pump
- FireplaceYes
- FireplacesOutside
- # of Stories2
- Stories2
Exterior
- RoofTile
Additional Information
- Date ListedMay 8th, 2024
Listing Details
- OfficeJohn R Wood Properties
 The data relating to real estate for sale on this web site comes in part from the Broker ReciprocitySM Program of the Charleston Trident Multiple Listing Service. Real estate listings held by brokerage firms other than NV Realty Group are marked with the Broker ReciprocitySM logo or the Broker ReciprocitySM thumbnail logo (a little black house) and detailed information about them includes the name of the listing brokers.
The data relating to real estate for sale on this web site comes in part from the Broker ReciprocitySM Program of the Charleston Trident Multiple Listing Service. Real estate listings held by brokerage firms other than NV Realty Group are marked with the Broker ReciprocitySM logo or the Broker ReciprocitySM thumbnail logo (a little black house) and detailed information about them includes the name of the listing brokers.
The broker providing these data believes them to be correct, but advises interested parties to confirm them before relying on them in a purchase decision.
Copyright 2024 Charleston Trident Multiple Listing Service, Inc. All rights reserved.



























