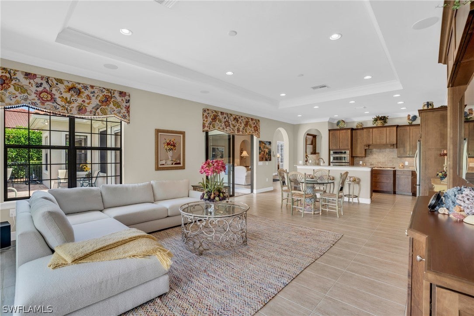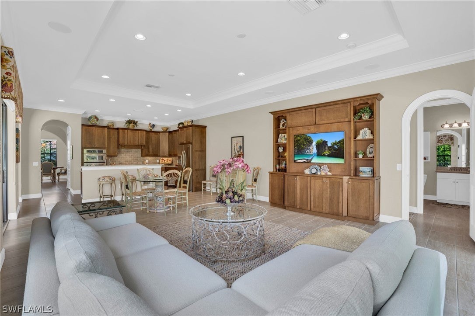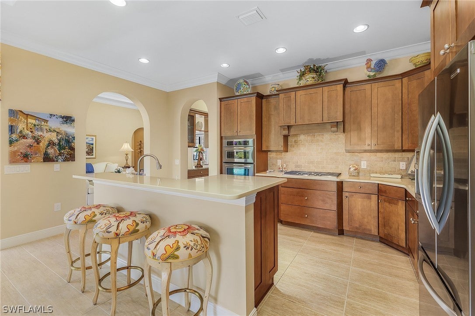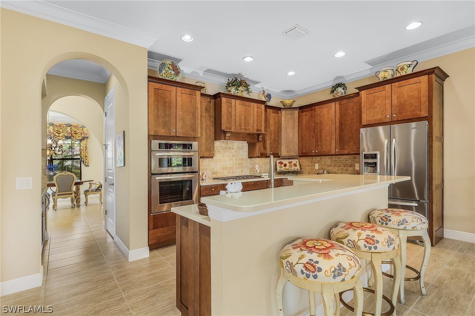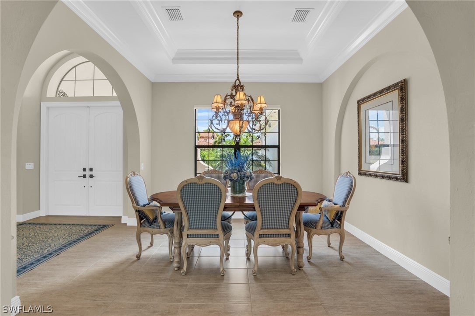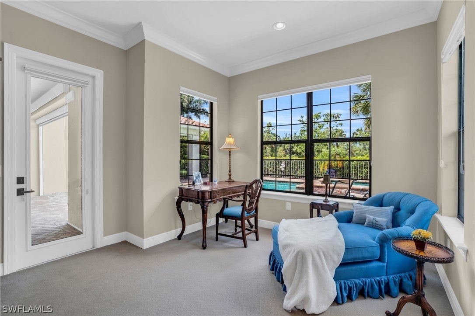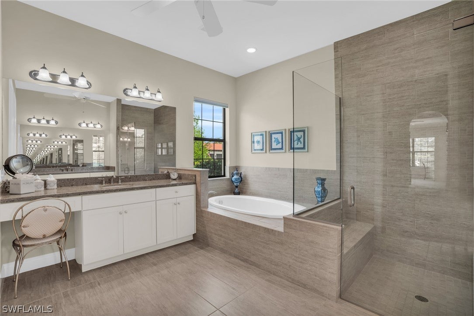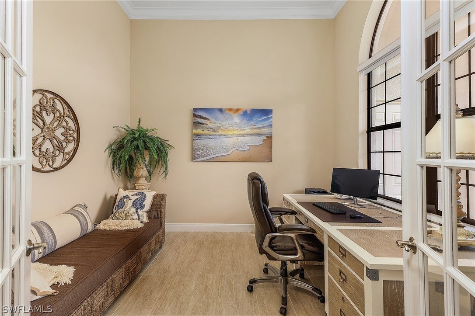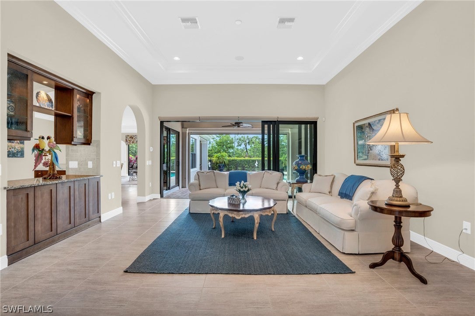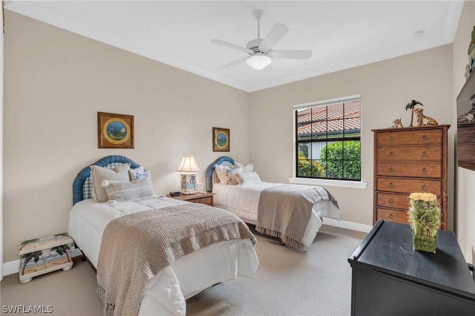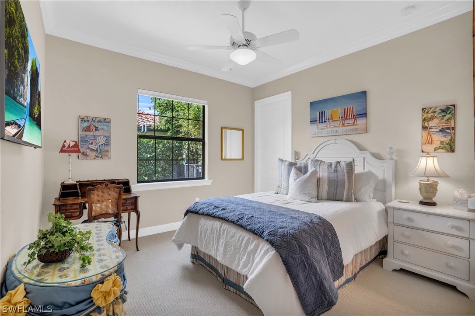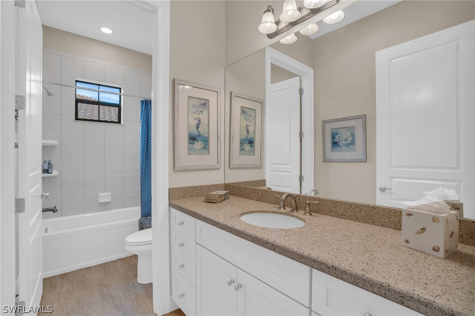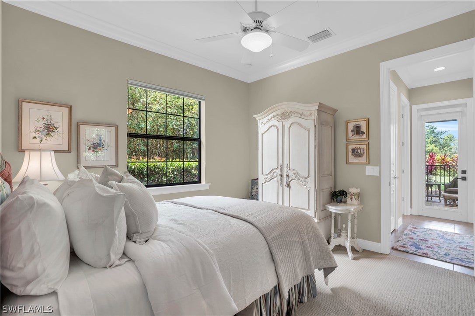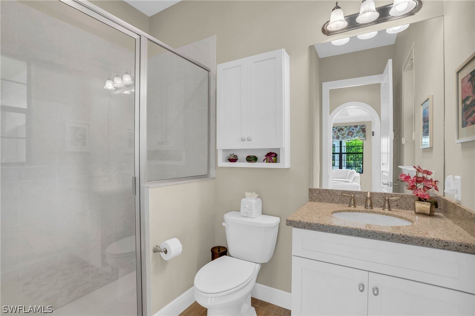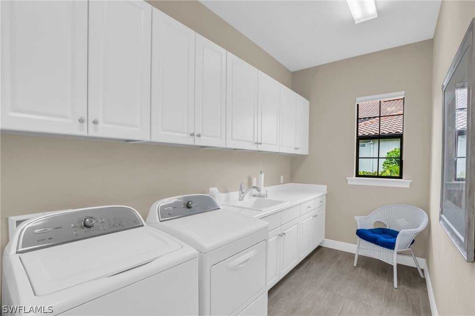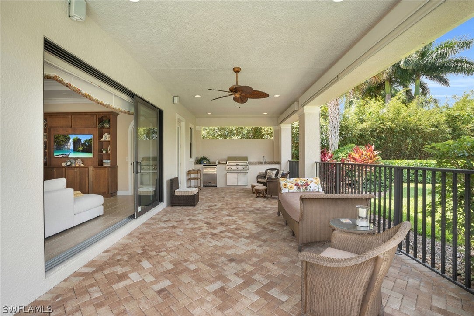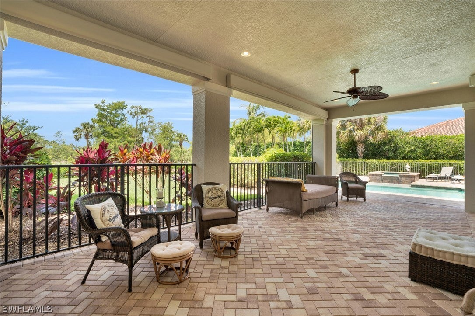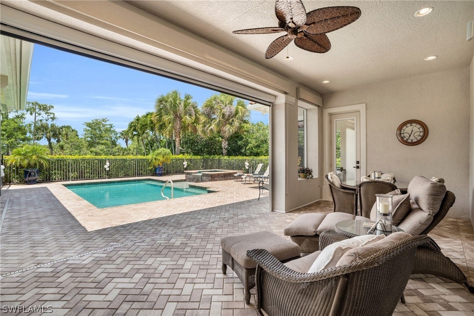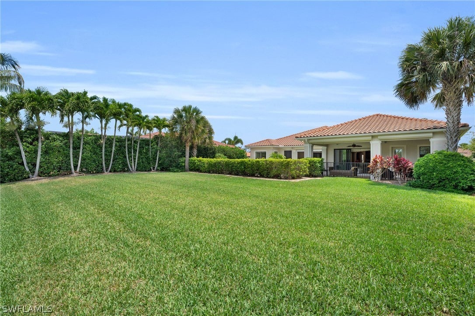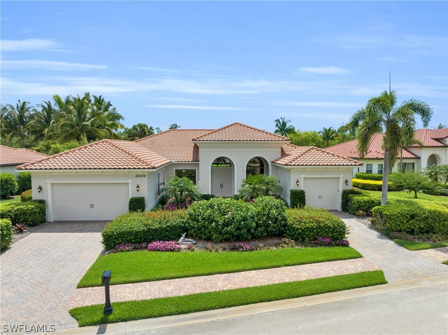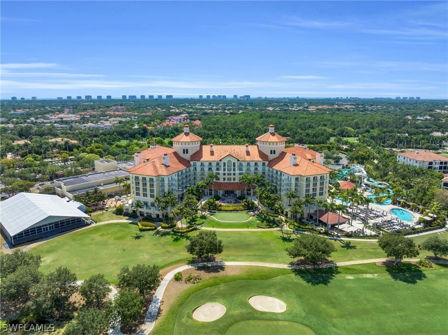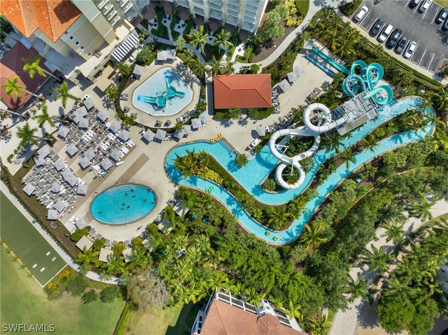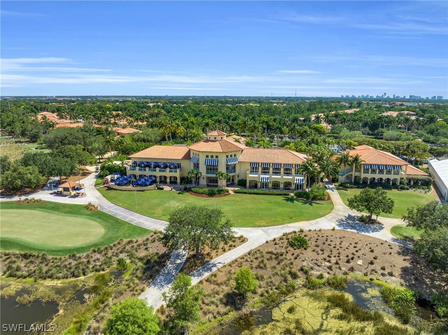Address14471 Marsala Way, NAPLES, FL, 34109
Price$2,995,000
- 4 Beds
- 4 Baths
- Residential
- 3,580 SQ FT
- Built in 2011
Immerse yourself in luxury living at the Marsala section of the Ritz-Carlton Tiburon Golf Resort. This stunning 2011-built pool home offers immediate Golf Membership, providing access to Tiburon's 36 holes of Championship golf, renowned for hosting professional tournaments. Enjoy captivating views of the Black Course 15th hole from this 4-bedroom plus den residence, boasting 3.5 baths and a three-car garage. Experience resort-style living with two covered lanai areas, an outdoor kitchen, and a pool with sun shelf and spa. The large fenced-in yard is ideal for pet owners. Revel in western exposure sunsets from the lanai, equipped with drop-down bug screens, hurricane shutters, and sun shades. Tiburon offers two 18-hole championship courses, tennis, wellness center, bar, and dining. Owners enjoy access to Ritz Carlton facilities and a complimentary shuttle to Vanderbilt Beach, ensuring a premium lifestyle every day.
Essential Information
- MLS® #224031717
- Price$2,995,000
- HOA Fees$645 /Quarterly
- Bedrooms4
- Bathrooms4.00
- Full Baths3
- Half Baths1
- Square Footage3,580
- Acres0.42
- Price/SqFt$837 USD
- Year Built2011
- TypeResidential
- Sub-TypeSingle Family
- StyleRanch, One Story
- StatusActive
Community Information
- Address14471 Marsala Way
- SubdivisionMARSALA
- CityNAPLES
- CountyCollier
- StateFL
- Zip Code34109
Area
NA12 - N/O Vanderbilt Bch Rd W/O
Amenities
Beach Rights, Beach Access, Clubhouse, Fitness Center, Golf Course, Private Membership
Utilities
Cable Available, Underground Utilities
Features
On Golf Course, Oversized Lot, Sprinklers Automatic
Parking
Attached, Garage, Two Spaces, Garage Door Opener
Garages
Attached, Garage, Two Spaces, Garage Door Opener
Pool
Concrete, In Ground, Pool Equipment, Outside Bath Access
Interior Features
Bathtub, Separate/Formal Dining Room, Dual Sinks, Entrance Foyer, Eat-in Kitchen, Family/Dining Room, Kitchen Island, Living/Dining Room, Pantry, Sitting Area in Primary, Separate Shower, Walk-In Closet(s), High Speed Internet, Split Bedrooms
Appliances
Built-In Oven, Dryer, Dishwasher, Freezer, Gas Cooktop, Microwave, Refrigerator, Tankless Water Heater, Wine Cooler, Washer
Cooling
Central Air, Ceiling Fan(s), Electric, Gas, Zoned
Exterior Features
Fence, Sprinkler/Irrigation, Outdoor Kitchen, Shutters Electric
Lot Description
On Golf Course, Oversized Lot, Sprinklers Automatic
Windows
Single Hung, Impact Glass, Window Coverings
Amenities
- # of Garages3
- ViewGolf Course
- WaterfrontNone
- Has PoolYes
Interior
- InteriorTile
- HeatingGas
- # of Stories1
- Stories1
Exterior
- ExteriorBlock, Concrete, Stucco
- RoofTile
- ConstructionBlock, Concrete, Stucco
School Information
- ElementaryVINEYARDS ELEMENTARY
- MiddleNORTH NAPLES MIDDLE SCHOOL
- HighBARRON COLLIER HIGH SCHOOL
Additional Information
- Date ListedApril 11th, 2024
Listing Details
- OfficeThe Agency Naples
 The data relating to real estate for sale on this web site comes in part from the Broker ReciprocitySM Program of the Charleston Trident Multiple Listing Service. Real estate listings held by brokerage firms other than NV Realty Group are marked with the Broker ReciprocitySM logo or the Broker ReciprocitySM thumbnail logo (a little black house) and detailed information about them includes the name of the listing brokers.
The data relating to real estate for sale on this web site comes in part from the Broker ReciprocitySM Program of the Charleston Trident Multiple Listing Service. Real estate listings held by brokerage firms other than NV Realty Group are marked with the Broker ReciprocitySM logo or the Broker ReciprocitySM thumbnail logo (a little black house) and detailed information about them includes the name of the listing brokers.
The broker providing these data believes them to be correct, but advises interested parties to confirm them before relying on them in a purchase decision.
Copyright 2024 Charleston Trident Multiple Listing Service, Inc. All rights reserved.






